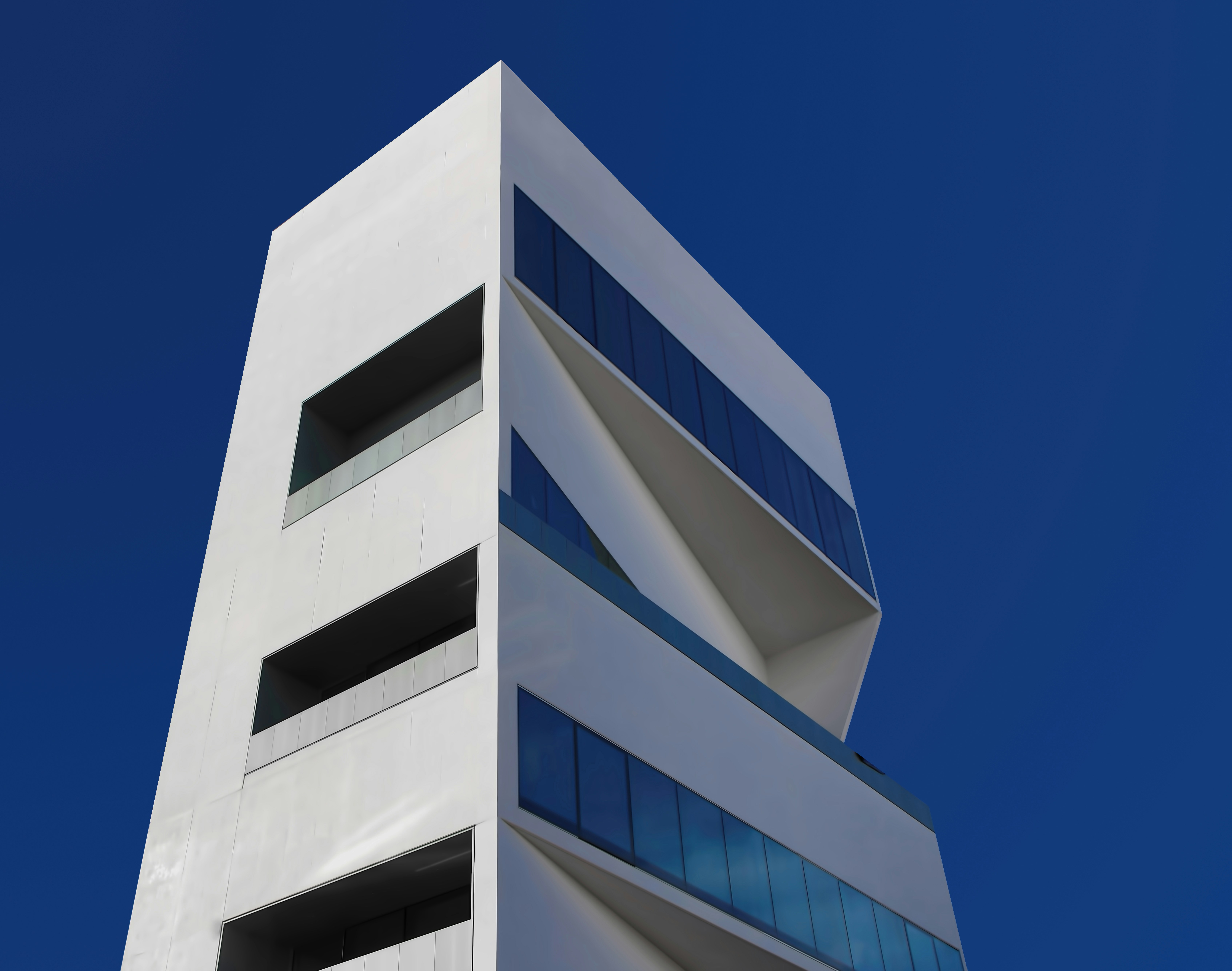
Includes an outdoor shower and infinity pool
Services
Architectural Design
Construction Management
Year
March 2024
Client
Skyline Real Estates
Delivered a modern, energy-efficient high-rise within budget and on schedule.
The Skyline Tower Development Project is a landmark architectural achievement designed to redefine urban living. Situated in the heart of downtown, this mixed-use skyscraper offers a seamless blend of luxury residences, state-of-the-art office spaces, and premium retail outlets. With its cutting-edge design and sustainability focus, Skyline Tower serves as a beacon of innovation in urban development.
Scope of Work
Conceptualizing a modern aesthetic that aligns with urban sensibilities while ensuring functionality.
Developing robust structural systems to support the height and mixed-use requirements of the building.
Incorporating energy-efficient systems, rainwater harvesting, and solar panels to achieve LEED Platinum certification.
Creating luxurious and ergonomic spaces tailored to residential, commercial, and retail needs.
Key Features
Challenges
The limited site area in a densely populated downtown district required innovative vertical design solutions.
Achieving LEED Platinum certification while maintaining cost-effectiveness posed significant challenges.
Ensuring seamless integration of residential, commercial, and retail spaces in a single structure demanded meticulous planning.
Outcome
Implemented a compact yet efficient design maximizing space utilization without compromising aesthetics
Developed advanced building management systems for energy monitoring, security, and occupant comfort.
Generated $5 million in revenue during the first quarter post-opening
Successfully incorporated renewable energy solutions and sustainable materials, reducing the building’s carbon footprint by 40%.
Client Testimonial
“Skyline Tower has transformed our city’s skyline and set a new standard for urban living. The design and functionality are simply unparalleled. A true masterpiece!”
— John Doe, Project Lead








